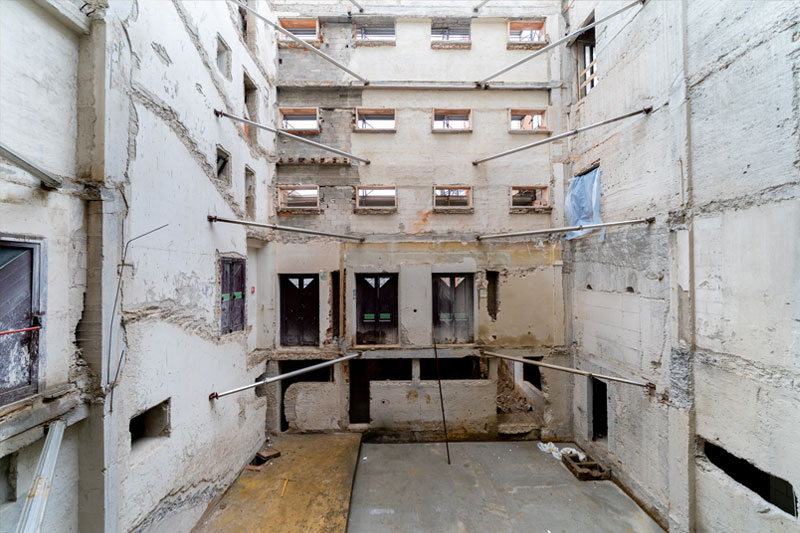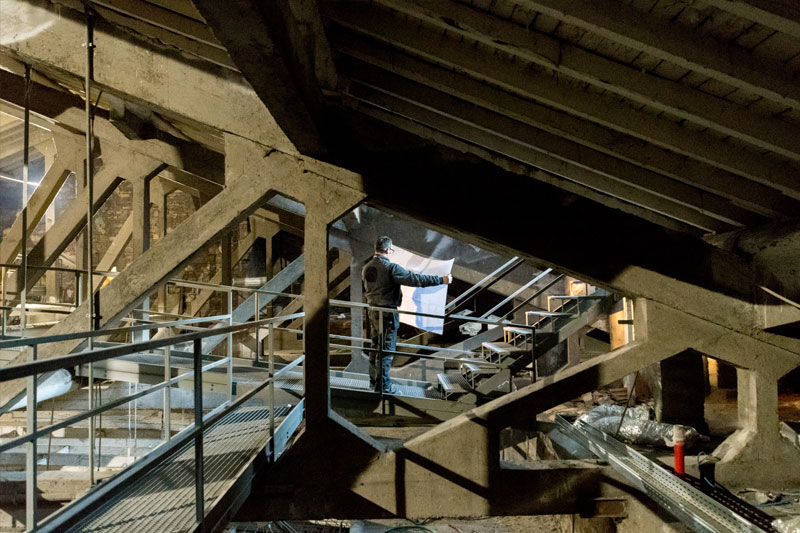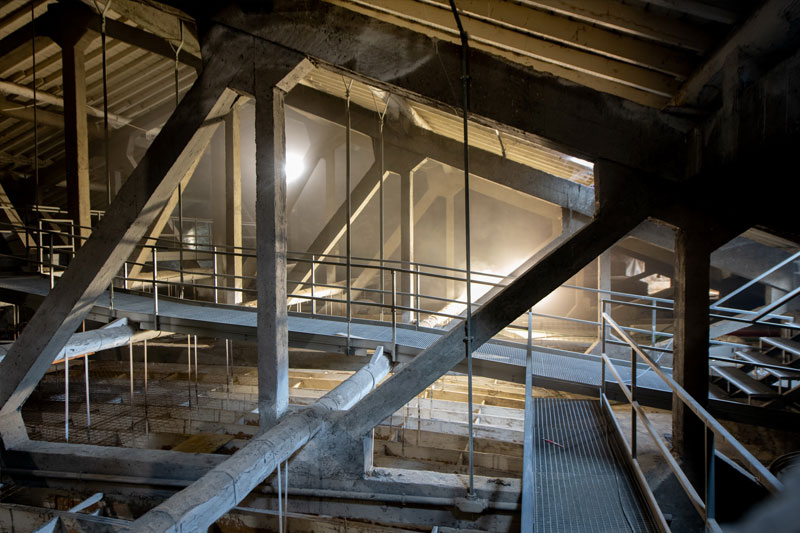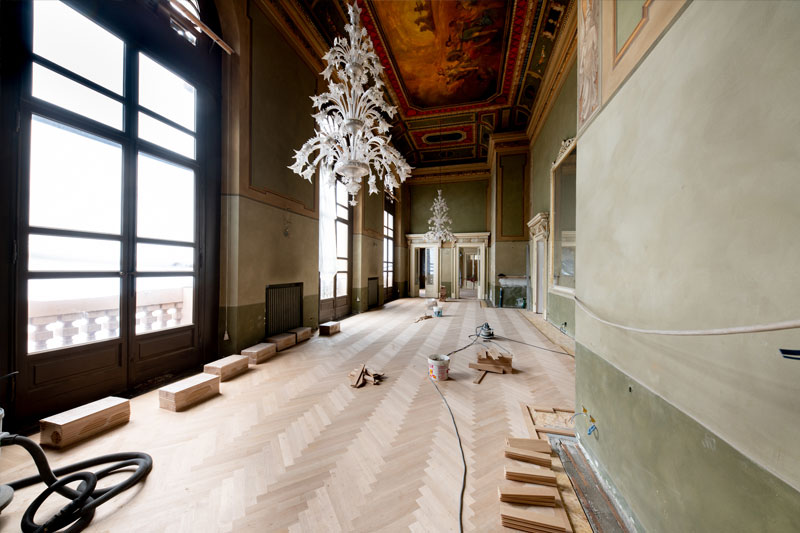ADDITIONAL VARIATIONS
Following the opening of the building site for the Donizetti Theatre, the situation found required additional work and some changes to the previously hypothesised solutions, which could not be foreseen in the design phase. In the course of the works, 3 variations were applied to the initial project, necessary to safeguard the asset and to pursue the objectives of the works.
1st Variation
Following the initial preparation and removal work, some unforeseen situations emerged, mainly of a structural nature, due to the discovery of discrepancies with the historical design documentation. It was therefore necessary to consolidate and reinforce some structural parts. At the same time, the companies involved in the building site of the Theatre carried out environmental investigations on some materials present inside the Theatre in areas destined for demolition, leading to the discovery of asbestos fibres in plaster and ventilation ducts.
In the light of this, the first variation was drawn up to protect the health of the workers and adapt the design to effectively protect the monumental heritage.
Photos by Gianfranco Rota
2nd Variation
As work on the site progressed, it became necessary to draw up a second supplementary variation report. The main points were: the discovery of water in the under-stalls area, which led to a lengthening of the time needed to form the new floor of the stalls; the modification of the structure of the west wing, which led to more time for instrumental and design verification; the variation of the restoration work on the ceiling of the hall, since, in addition to the time needed to carry out in-depth diagnostic investigations, it was necessary to discuss with the officials of the Superintendence in order to define the methods of intervention; the identification of further structural weaknesses and poor implementation of the twentieth-century work.
Photos by Gianfranco Rota
3rd Variation
During the site operations, an additional variation to the original project was necessary. Work had to be integrated to modify the excavation layout of the external accumulation tank for the automatic fire extinguishing system due to the unexpected discovery of some infrastructural paths interfering with the excavation itself. Work also had to be carried out on portions of the existing plaster that were not adhering well to the wall substrate. Following some atmospheric events characterised by heavy rain and wind, there was significant water infiltration in the windows and doors of the noble rooms of the third tier of boxes, particularly in the Sala Riccardi, which wet the parquet flooring and caused infiltration in the floor slab, surfacing the intrados of the decorated ceiling of the ground floor foyer. It was therefore necessary to carry out an urgent temporary intervention to protect and restore the damaged decorations.
Photos by Gianfranco Rota














