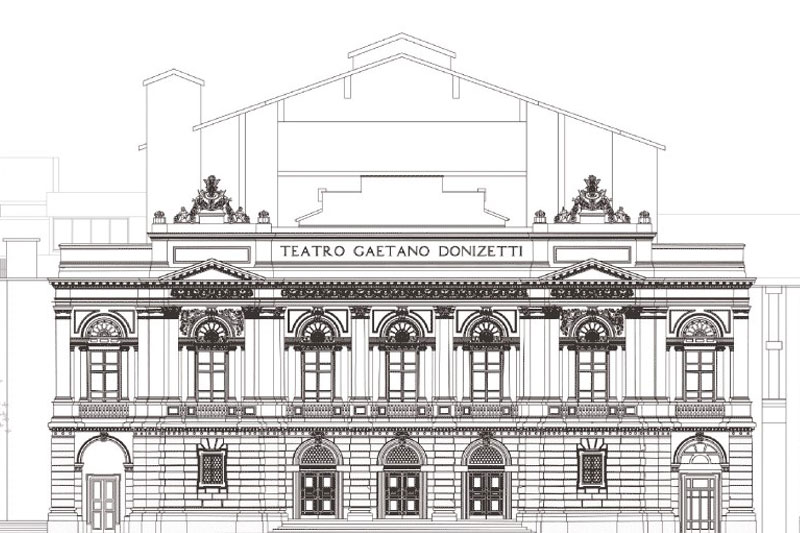

Façade restoration elevation

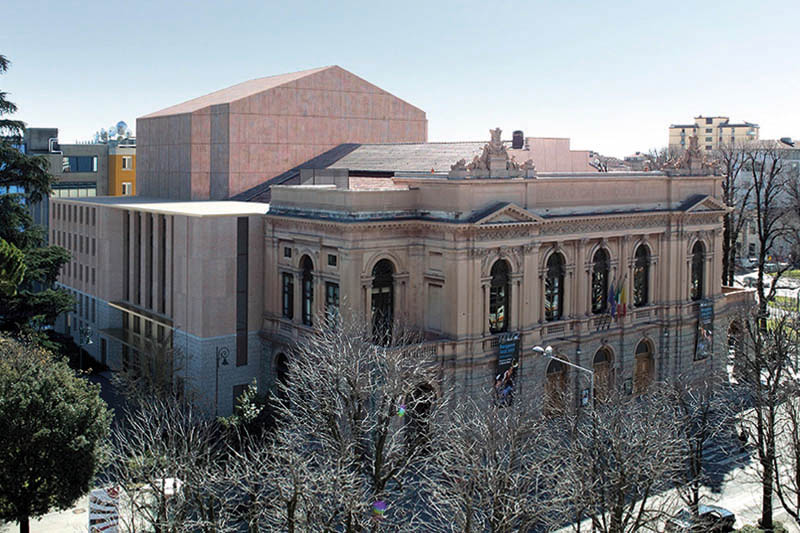
Façade restoration

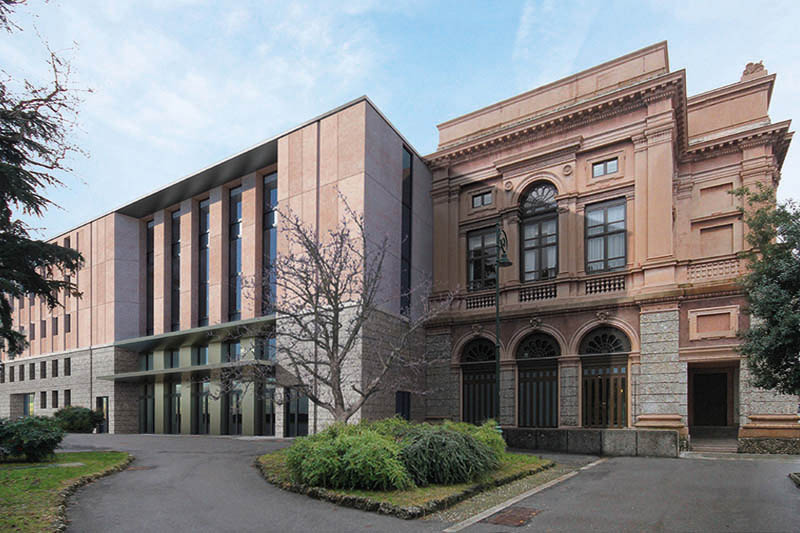
Restoration of the ticket office side
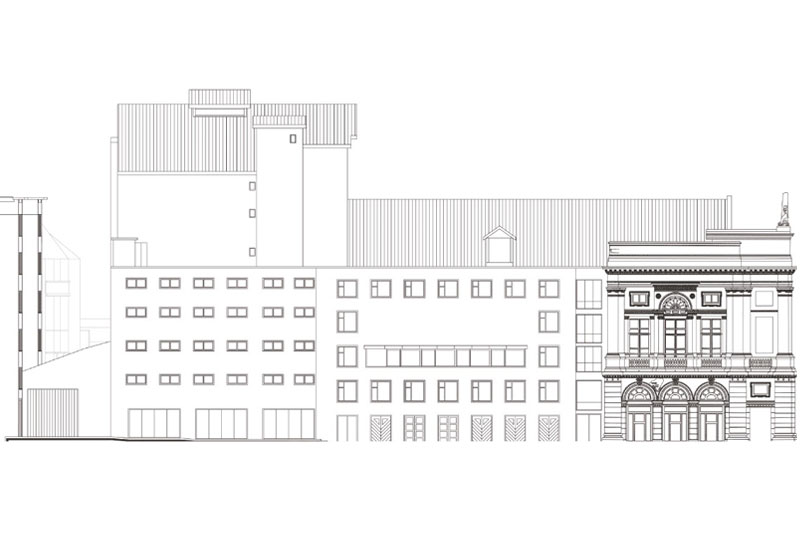
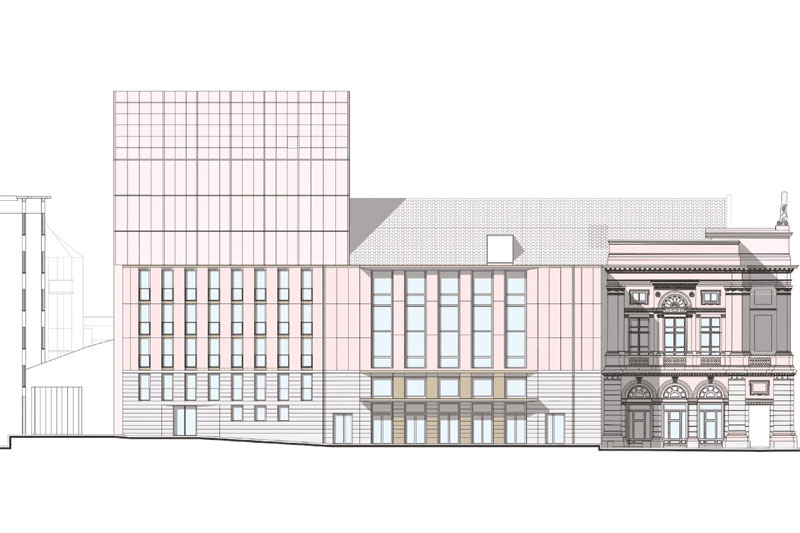
Side restoration elevation
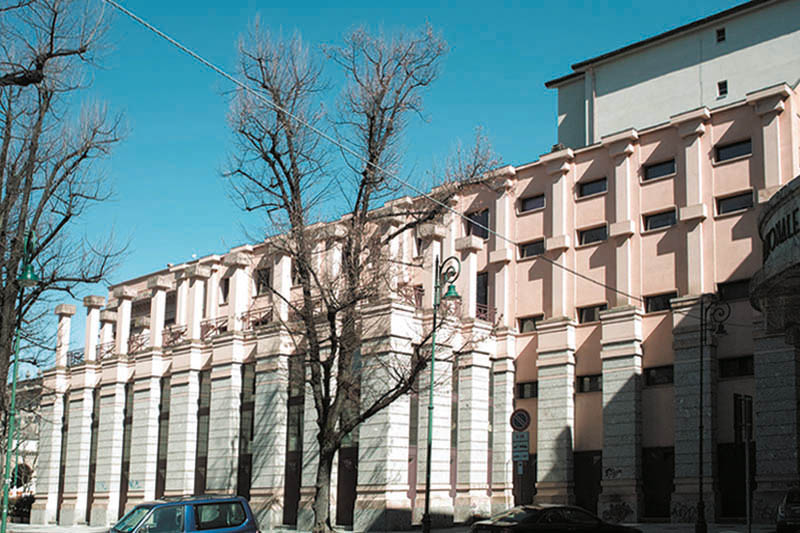

Foyer restoration
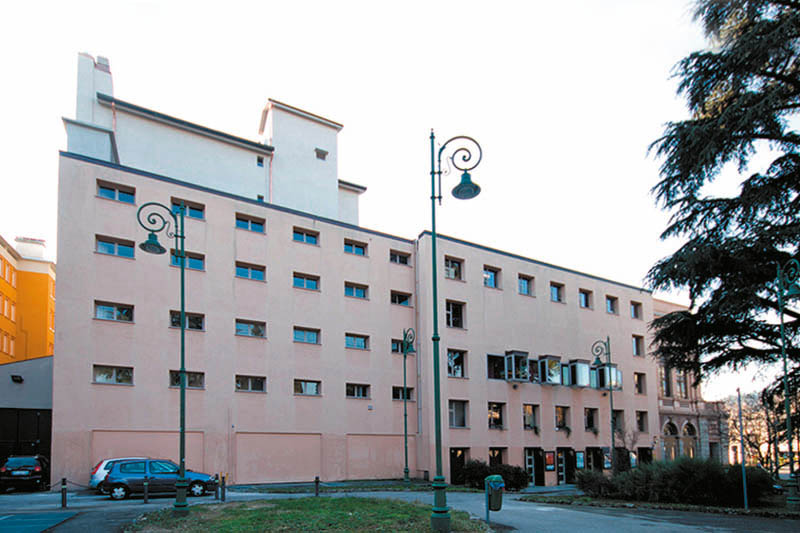
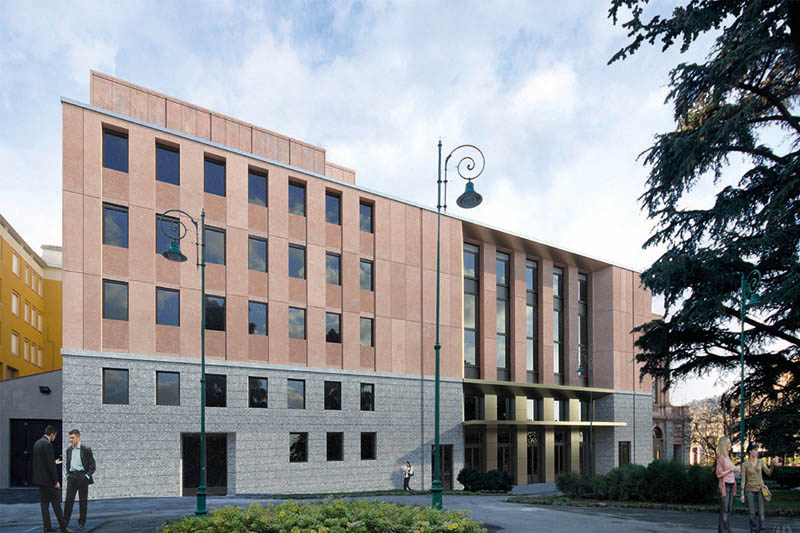
Restoration of the Piazza Cavour side


Façade restoration elevation


Façade restoration


Restoration of the ticket office side


Side restoration elevation


Foyer restoration


Restoration of the Piazza Cavour side