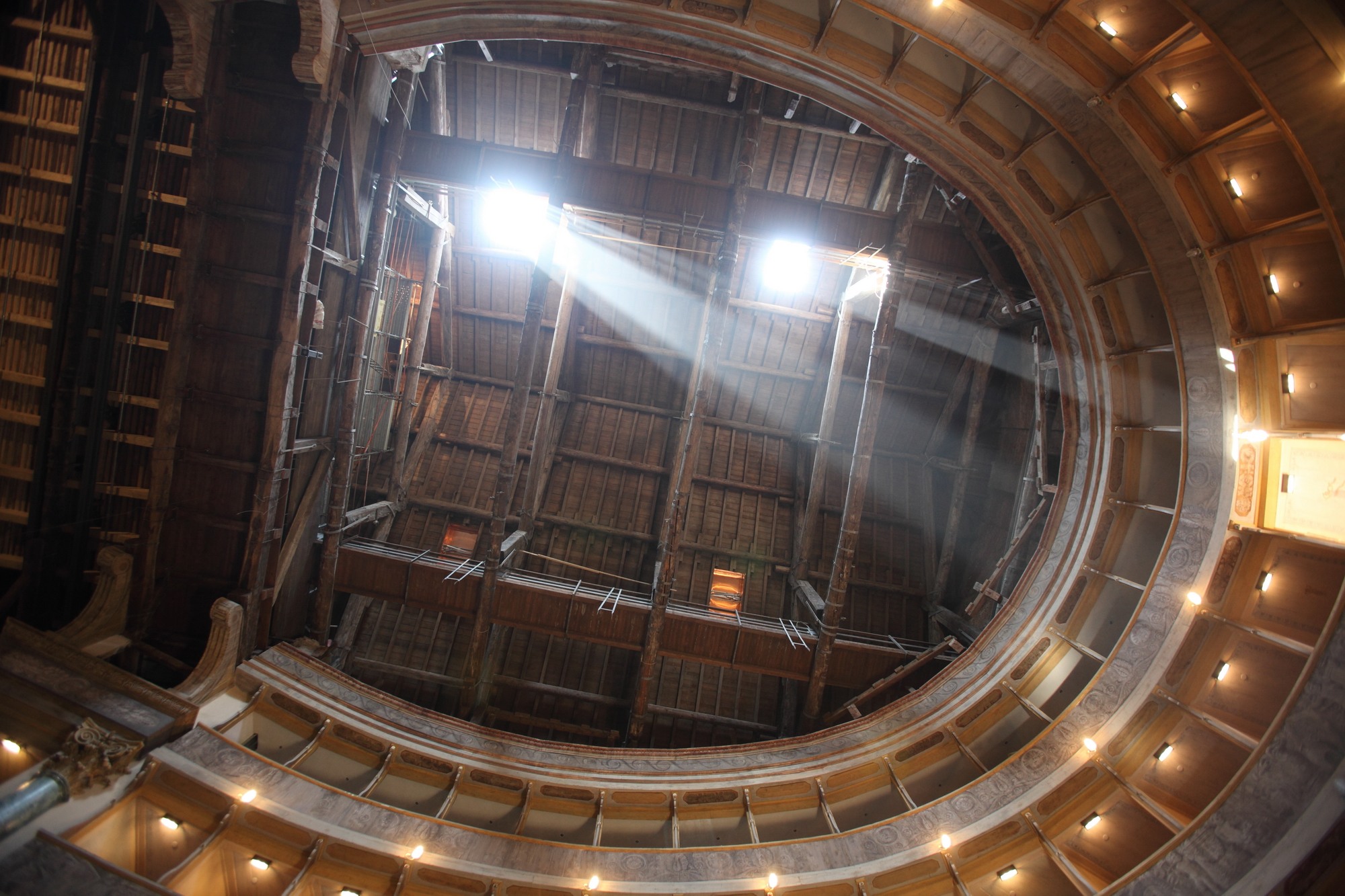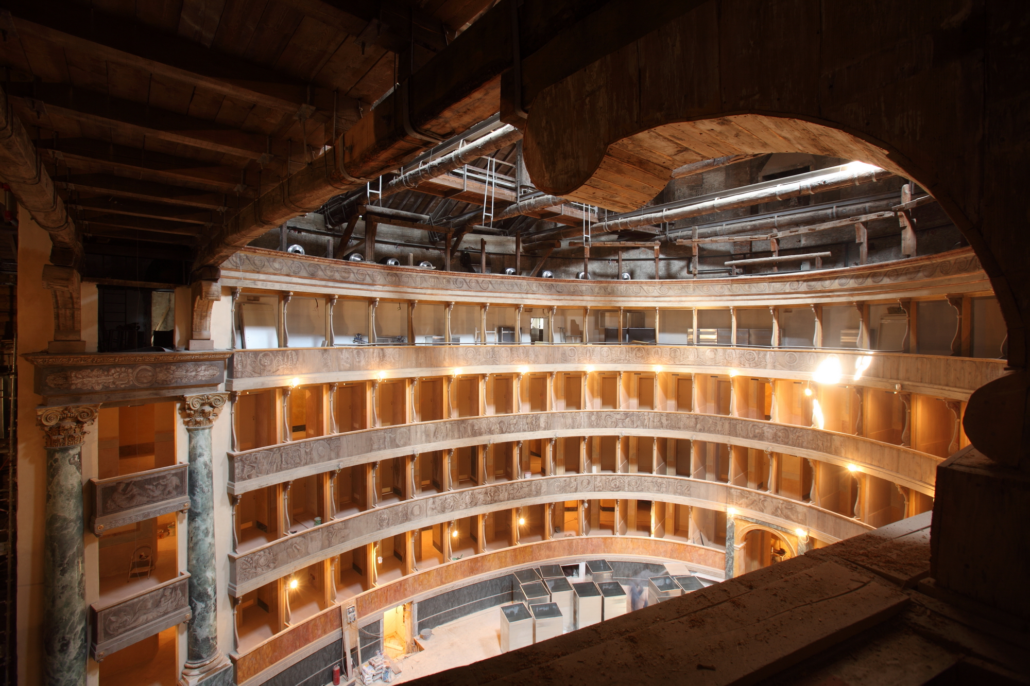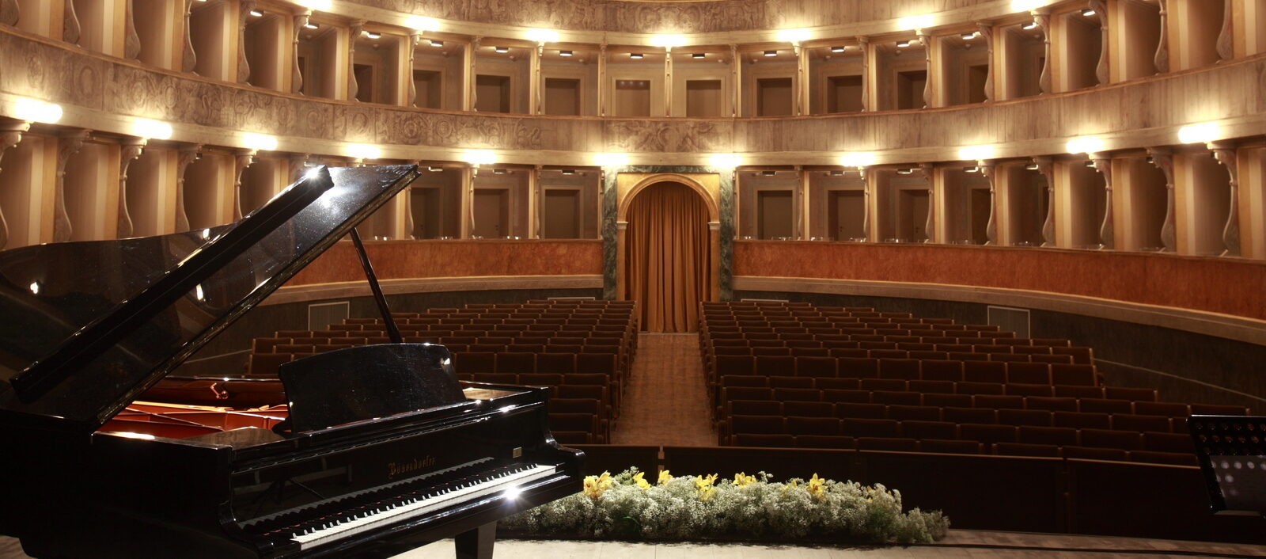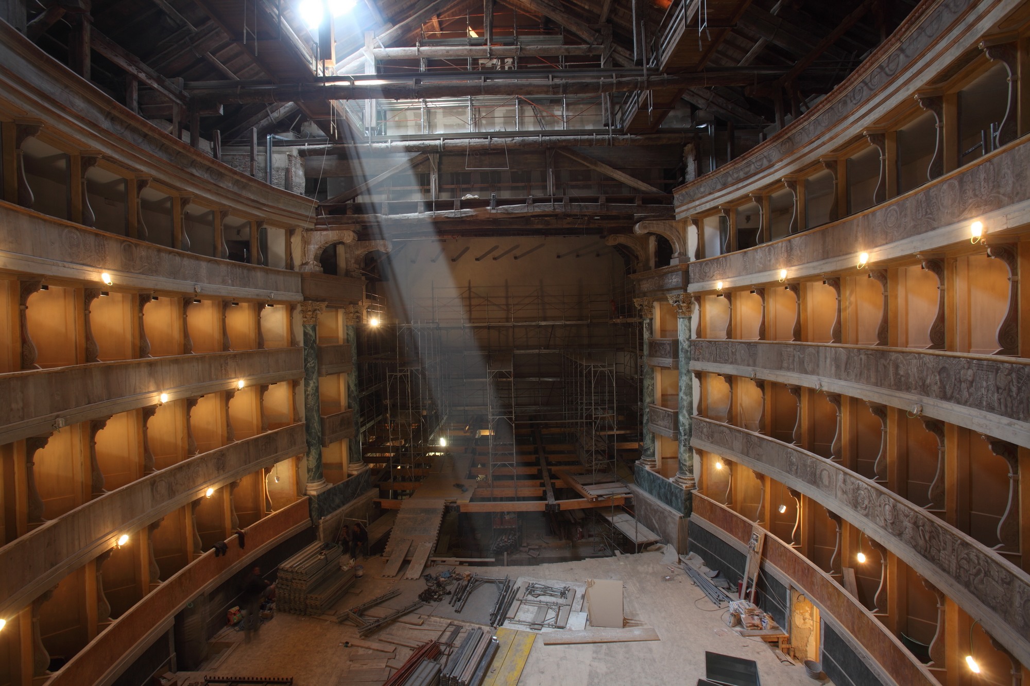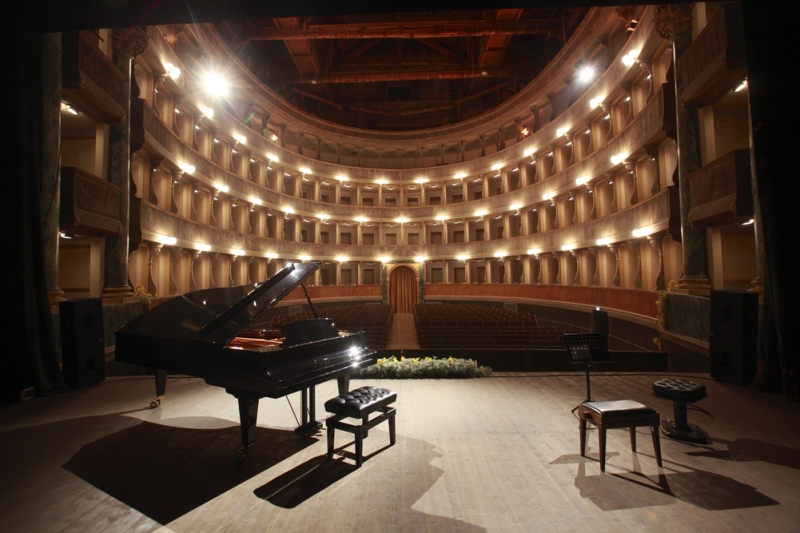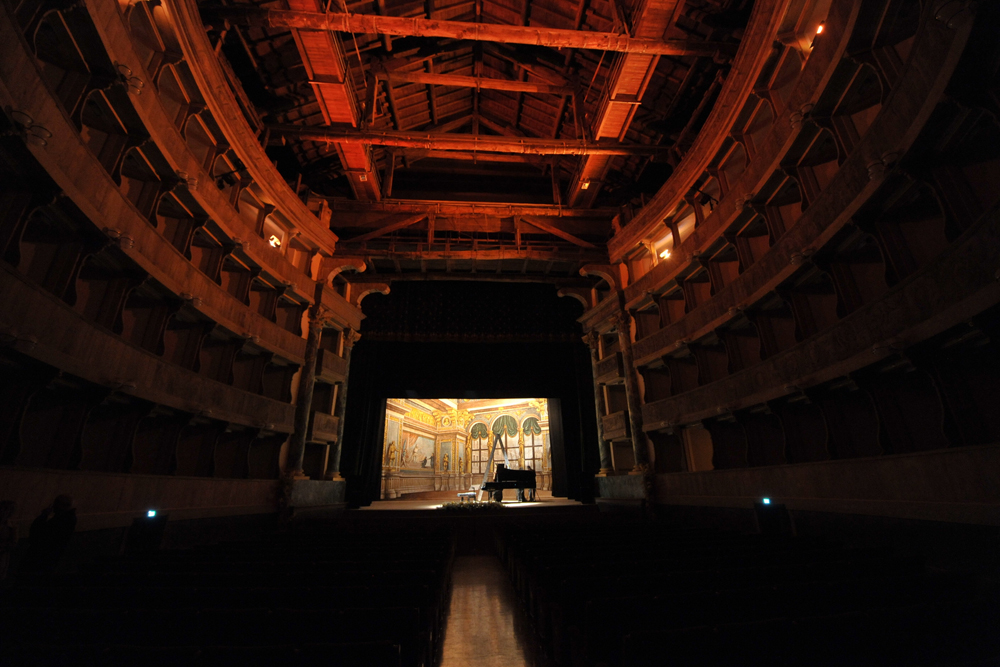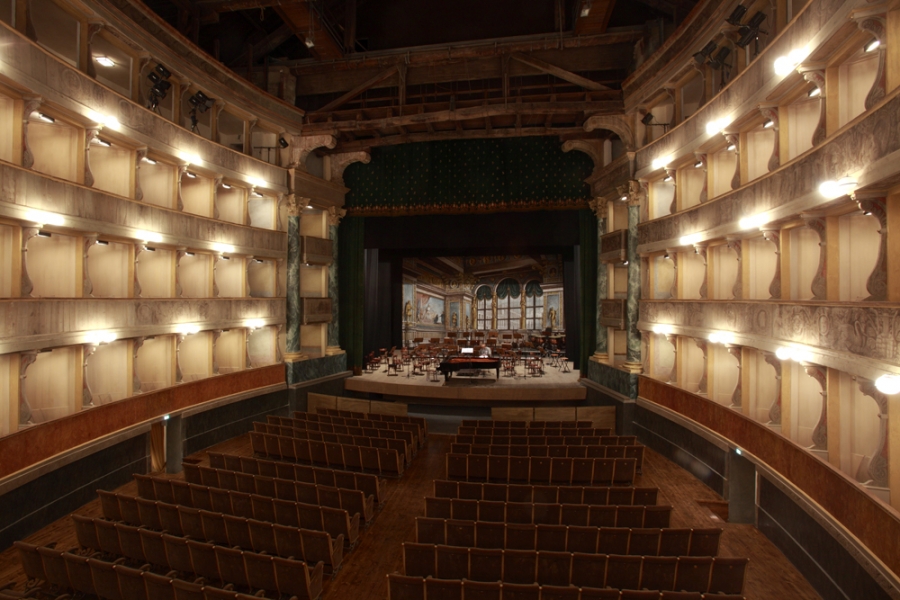The Teatro della Società, this was its original name, opened in 1809. Built thanks to the activity of Bergamasque nobles, the Teatro Sociale was active until the 1920s. Since 1974 it hosted mainly art exhibitions and expositions, until the definition and beginning of the restoration work undertaken through a joint initiative of the City Council and the Superintendent’s Office starting in 2006.
The history of the Social Theater
The origins of the Social Theater of Bergamo
The Teatro della Società, this was its original name, opened its doors in the 1809 Carnival season. It was born in the wake of a competition between the upper and lower cities: it was to rival the Teatro Riccardi (today’s Teatro Donizetti) in order to restore to the upper city the supremacy that the new lower city theater was undermining. Built thanks to the interest of a large group of Bergamasque nobles, the Teatro Sociale was active, with mixed fortunes, until the 1920s. Its later fortunes were a reflection of the decline of Città Alta as the propelling center of Bergamo’s social and cultural life. The restoration and recovery of the theater to its original purpose now attest to a new centrality of Città Alta, and the now achieved integration of both city entities: the ancient city and the suburbs that have grown up at its foot.
Social theater: the project for an Italian-style theater
Leopoldo Pollack, a student of Piermarini, was entrusted with the design for the new theater. Pollack decided on an Italian-style theater with multiple tiers of boxes, which realized the need for public visibility of the aristocratic classes and their hierarchical relationships. As for the layout of the stalls, Pollack chose not to repeat the horse-shaped floor plan dominant at the time, opting instead for a more refined and elegant oval shape in the French style. The combination of this shape with the vertical development of the boxes constitutes perhaps the most original aspect of the design.
The Social Theater is now fully in operation, with a schedule full of interesting offerings, from prose to contemporary paths, to music; it can be visited on days when there are no mounts or special events, with prior reservation.
The boxes
The Social Theater ‘s 86 boxes are distributed over three overlapping tiers, on which a fourth tier of gallery insists. Pollack designed the wooden parapets of the boxes according to a continuous line, as Piermarini had done for La Scala; it emphasizes the horizontal dimension of the tiers of boxes (as opposed to the vertical dimension evident instead in the balcony sectioning derived from the Bibiena model), and gives the overall shape of the hall a harmonious uniformity with a classical feel. The wooden parapets were rich in polychrome decorations, often garish, like the colors of the interior walls also sometimes ornamented with faux marble, and in contrast to the poor materials of the floors and lime vaults.
The exterior
Pollack could only partially adopt the new strategies that were becoming popular in those years: prevented by the narrowness of Via Corsarola from equipping the Teatro Sociale with a monumental façade, portico, colonnade or whatever else would have allowed a theater to be identified at a glance – and the example is again Piermarini’s La Scala – he had to make do with an elegant façade, yes, but without a solution of continuity with the neighboring buildings. Only the decorative elements, pertaining to the world of the theatrical arts, attested to its nature as a place designated for public performances.
Transformations of the Social Theater
The difficulties of the Teatro Sociale, towards the end of the 19th century, became emblematic of those of the Upper Town. Sporadic openings gave only a semblance “of that past life, which an unstoppable, overpowering force has pushed elsewhere,” as the local newspaper commented in December 1878. Already during the Austrian years, the construction of the Porta Nuova propylaeum and the Ferdinandea road, but above all of the station and its rail link to Milan (1857), constituted as many stages in the emancipation of the Lower Town, crowned in 1872 with the relocation of the Town Hall. The opening of the funicular railway in 1887 would improve relations between the two parts of the city, but the fortunes of the Teatro Sociale tended equally to decline. A significant indicator of that decline was the Sociale’s substantial marginality at the 1897 Donizetti celebrations, which had instead in the Riccardi and Lower Town center and backdrop. Around 1900 and in the first decade of the century the hall (subjected to restoration in 1902, visible in the 1903 season; then in 1907, for the 1908 season) would also open to new genres such asoperetta (1898, from 1908), or even to performances of modern technology such as the gramophone (1898) and the cinematograph (from 1908) which, if in other conditions might be signs of openness to novelty, in that context of increasingly difficult life appear as retreats to less demanding repertoires. Good seasons were to be had again, in 1915, and less sporadically in the early 1920s (1921, 1922 and 1924): but that a new era of prosperity had begun for the Social Theater was a short-lived illusion. Music resonated there until 1929; the last performances were in 1932. Subsequent history is marked only by demolition projects, adventuristic reuse intentions, and continuous changes of ownership. This was while abandonment and degradation became more and more worrisome, at least until the acquisition of the property by the City of Bergamo (1974) and the extraordinary maintenance and safety works carried out between 1978 and 1981. Since then, the space has mainly hosted art exhibitions and expositions, until the definition and beginning of the restoration work undertaken through the joint initiative of the Municipality and the Superintendence since 2006.

Social Theater: the 2006-2009 restorations
The restoration work, completed in May 2009, delivers to the city a fully restored historic theater. The foyer floors were resurfaced, the surviving walls, ceilings and finishes were restored, and a new entrance door was installed. Discreet integrative retouches were made to the wooden parapets of the boxes with cabinet work, fixing and protection of the decorations, and restoration of the gaps. The restoration of the first three tiers of boxes (totaling about 550 seats), the resurfacing of the floors, the insertion of a steel structure to reinforce the existing wooden one, the sectioning of the tiers into boxes by means of new partitions, according to the original design, were implemented, the reinforcement of the parapets, the wooden and pictorial restoration of the pillars and suspended ceilings, the construction of heating, cooling and fire-fighting systems, and the reconstruction of the electrical and lighting system, as well as the provision of adequate toilets. For the fourth order, the gallery, static consolidation was planned in order to make it easily available for public access in the future through simple completion operations. The return of the Sociale to its original theatrical vocation also meant the installation of a modern stage machine, with new stage and trellis, while the orchestral pit was equipped with a mechanical platform that can be elevated on three levels. Finally, three new levels of dressing rooms were built to the right of the stage.

