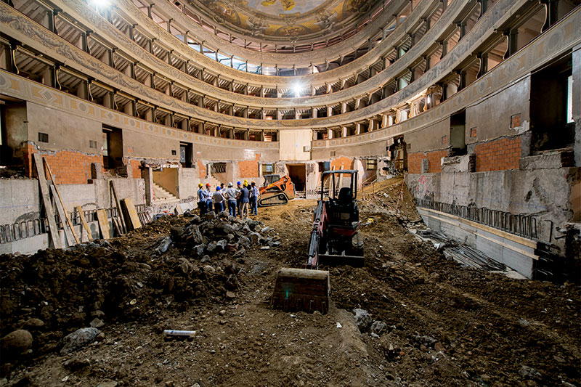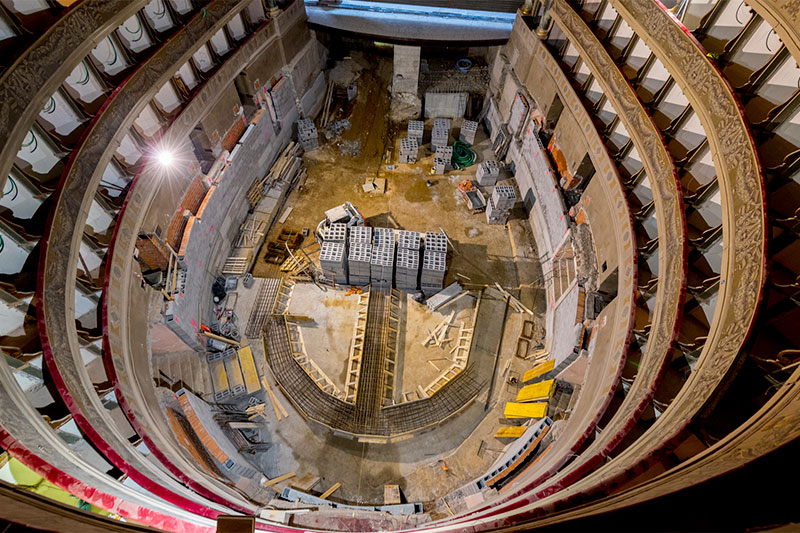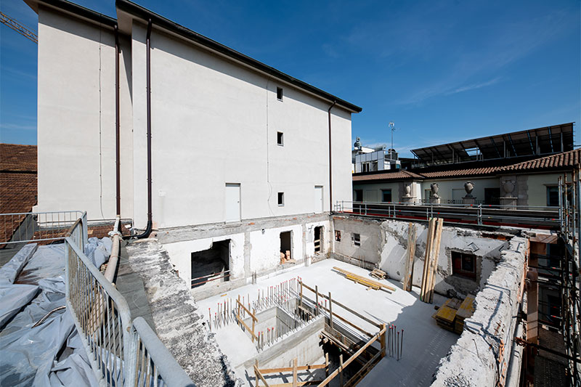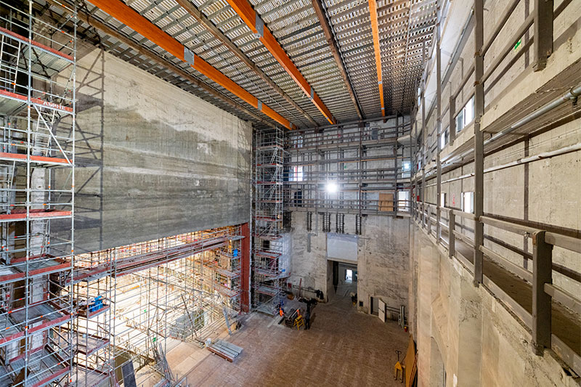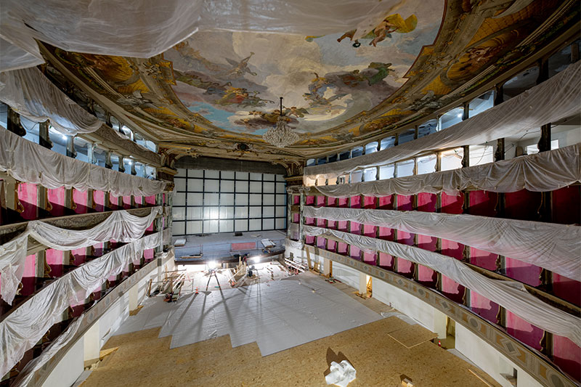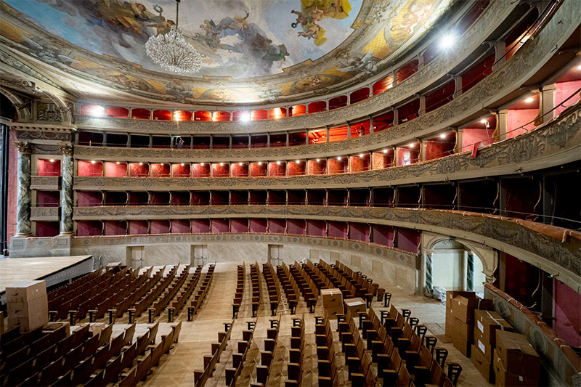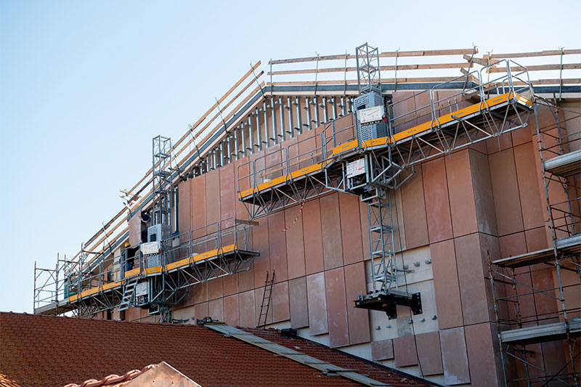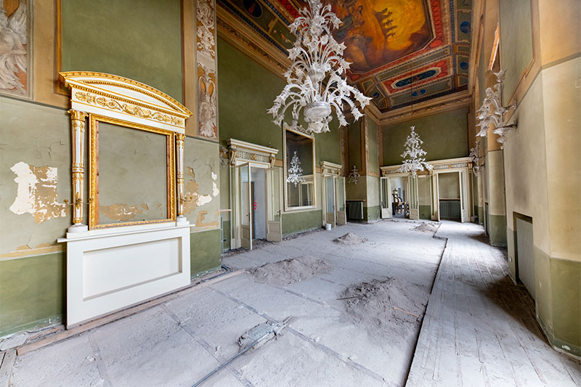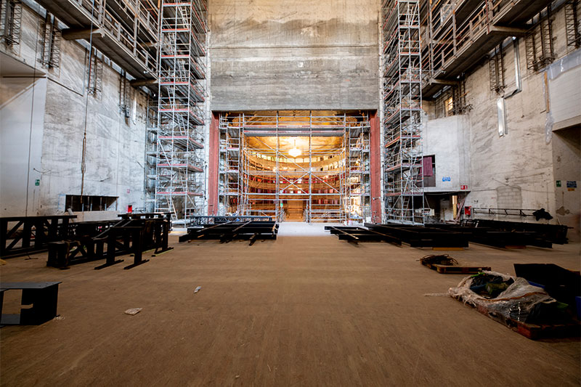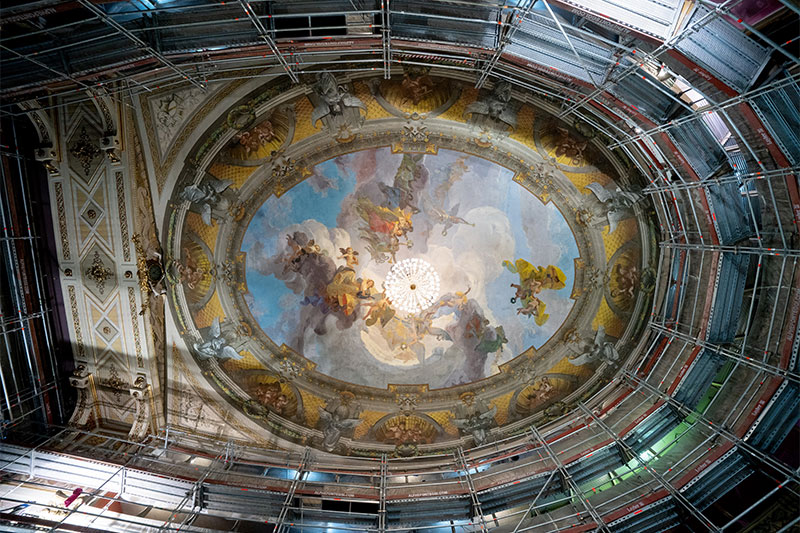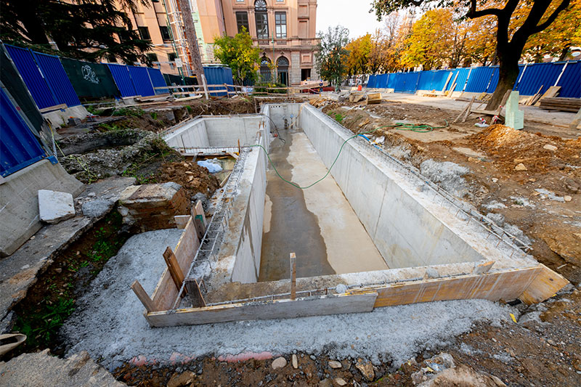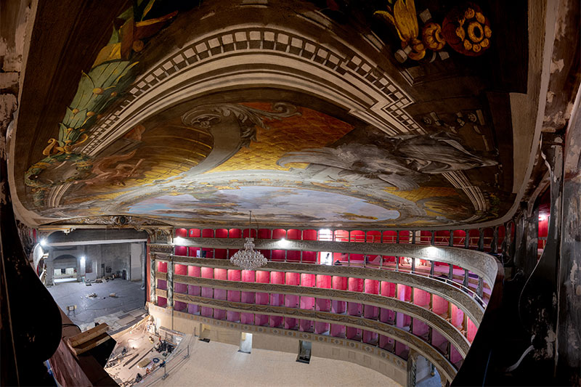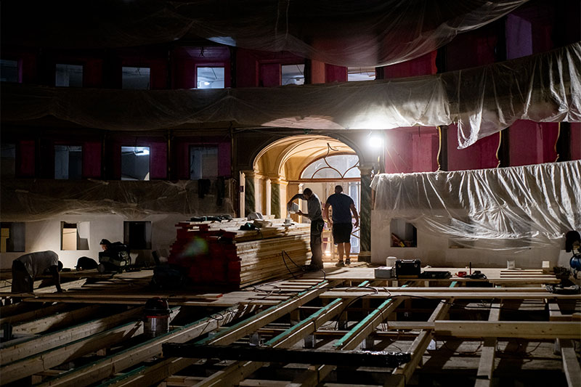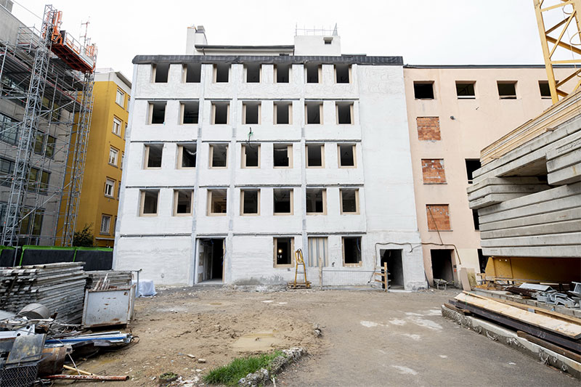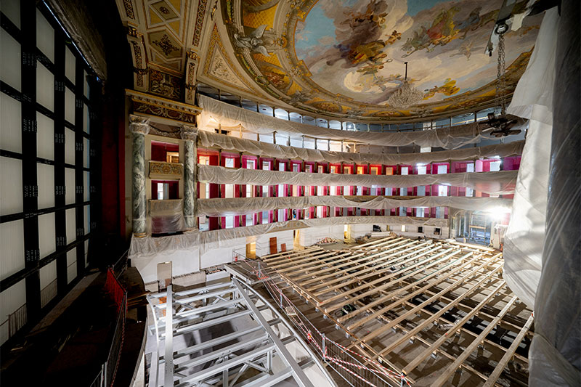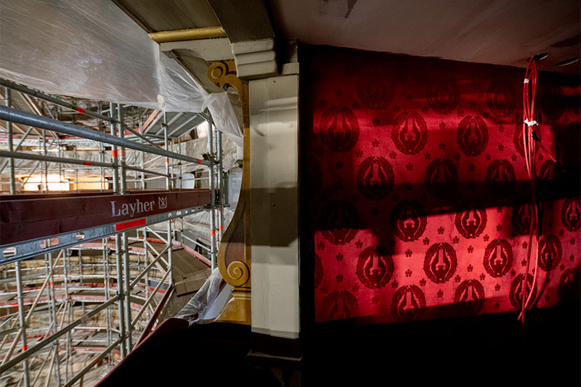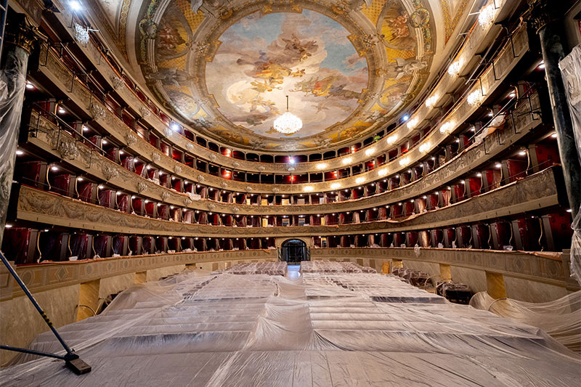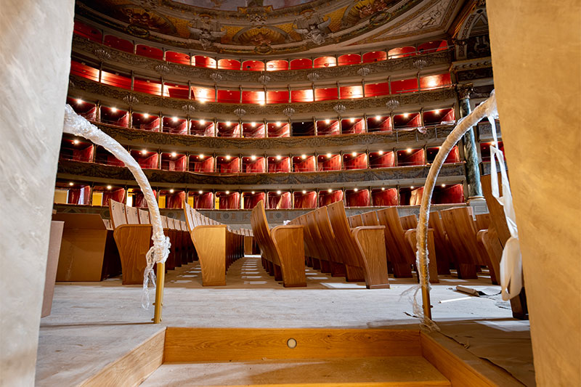It took nearly three years to complete the restoration of Bergamo’s Donizetti Theater, which began on Feb. 5, 2018, and was completed in November 2020 (with only the blockages caused by the pandemic and the staging at the theater site of the opera L’ange de Nisida in November 2019 and with minimal changes to the original project).
The restoration and architectural rehabilitation of the theater arose first and foremost from the need to comply with safety regulations. Added to the technical aspect was the fact that the very volume of the theater, with the exception of the monumental facade, did not meet the quality of decorum of the city’s historic fabric. Therefore, alongside the work of bringing the theater up to standard and rationalizing its functions, it was necessary to provide a comprehensive architectural intervention capable of breathing new life into the building.
Photo by Gianfranco Rota
HISTORY OF THE OPERATION
The need to undertake a recovery operation emerged as early as the 1990s.
During theBruni administration an international competition is announced for the preliminary renovation project, which was awarded to the Temporary Association of Professionals coordinated by Eng. Nicola Berlucchi – Studio Berlucchi of Brescia.
In the following years, theTentorio administration has the preliminary project developed to the level of a final project and creates the necessary operational tool for the purpose of fundraising and for the future management of the theater seasons. In fact, the main problem is financial coverage: the total cost of the operation is estimated to be around 18 million euros, so it is currently impossible to manage to find public coverage, except to a minority extent. At the beginning of 2014, therefore, the ” Donizetti Theater Foundation of Bergamo” with the aim of recovering the funds needed for renovation. L’ Gori administration received the baton and carried on the operation with the newly formed Foundation.
The project prepared by Studio Berlucchi of Brescia was awarded to Fantino Costruzioni Spa (Group Leader) in ATI with Notarimpresa Spa.
THE INTERVENTION.
The work involved the entire structure and was mainly aimed at creating rooms for the orchestra in the area under the stalls, the mobile orchestra pit, a new building body for dressing rooms, a new ticket office, as well as ex novo rooms for the main bar and the audience bar in the gallery. Also new are the west body with offices, rehearsal rooms, rooms for catering and audience activities. Completely restored all the boxes, stalls and foyer ceiling.
The executive project consisted of 5 main thematic cores:
-
ARCHITECTURAL DESIGN
-
RESTORATION PROJECT
-
STRUCTURAL DESIGN
-
PLANT DESIGN
-
SAFETY AND COORDINATION PLAN
Photo by Gianfranco Rota
Interventions:
-
Architectural restoration to secure the building and bring it up to fire safety standards. With this in mind, a reorganization of the basement was implemented to build a new underground water storage tank at Cavour Square in order to put a new automatic fire extinguishing system into operation.
-
Renovation of exterior facades through the search for formal coherence among the volumes so as to make the architectural image of the theater homogeneous and contemporary, respecting but at the same time regularizing the historic parts. In particular, the facade toward Cavour Square was redesigned.
-
Functional renovation: The renovations involved the functional redistribution of rooms, reorganization of audience and operator entrances, ground-floor foyers, connections of all audience floors and most of the stage service spaces at the east and west side extensions, as well as a reorganization of all technical spaces in the basement. The reorganization also included the location of the new ticket office.
-
Upgrading of the air conditioning and air exchange system of the theater hall. La soletta della platea è stata demolita e ricostruita per realizzare un sistema puntuale di mandata di aria dal pavimento. Le poltroncine dei palchi sono state sostituite e riposizionate in accordo con le richieste normative di prevenzione incendi. Anche la zona sottoplatea è stata oggetto di una radicale trasformazione. Le poltrone esistenti della platea sono state sostituite da nuove sedute interamente in classe 1IM di resistenza al fuoco con rivestimento in velluto rosso ignifugo.
The air conditioning, smoke detection and fire extinguishing system was also renewed for the stages, in addition to upgrading the flooring and covering materials. -
Reorganization of offices by moving the administrative management rooms to the expanded West volume.
-
Rearrangement of dressing rooms and stage service spaces so as to restore the distributional and functional logic that the disorganized interventions carried out in the past had compromised. It was therefore necessary to demolish the body of the building on the east side of the stage tower and the subsequent construction of the new body of the building, which now houses 4 floors of dressing rooms, the tailor’s shop and some technical rooms.
-
Restoration work on the theater hall and entrance foyer. by means of a thorough survey campaign that allowed the reconstruction of the pictorial stratigraphies of the decorations.
-
Optimization of theater room acoustics . Nel contesto del restauro grande attenzione è stata data al miglioramento della qualità acustica della sala teatrale.
Photo by Gianfranco Rota

